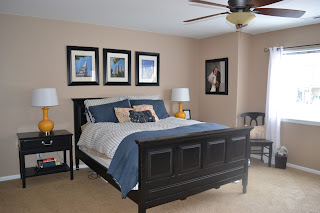So, after 3 1/2 months of living here, I finally took pictures. It has been quite a process making everything fit and making our things work in such a different house than the one we were living in before. The before pictures are from a quick walk through we did when we first decided this was the house we wanted.
Before:
After:
Kitchen before:
After. I made a burlap magnet board which was fun and I pieced the drapes together as well, but everything else is from our other kitchen. The kids' easel usually isn't up.
Family Room before:
After. I made the ampersand pillow and added length to the drapes. The pictures of Switzerland are new too. I also made temple canvas for Ty for a Christmas present.
Coat closet before:
Closet after:
Ugly red bathroom before:
Still an ugly red bathroom, but I finally got myself to hang some things because painting might not happen as soon as I would like it to. I want to do thick gray and white stripes. I made the subway art of all the cities we have lived in and Thatcher used his skills on the chalkboard.
Fourth bedroom before:
After. This is our office, craft room, toy room, tv room, and guest room. A fourth bedroom has been so awesome to have and I had fun painting the dresser, making the pillows, redoing the folding chairs, and putting everything together to make a multi- functional room on a tight budget. My next project is to make/paint something cool to put above the couch.
Master Bedroom before:
After. Pretty much the same master bedroom, but now we have matching nightstands. I don't love our lamps against the tan walls, but I am getting antsy to change everything about our bedroom anyway, so we will see what happens.
Master bath before:
After. Bathrooms aren't that interesting, I know. I would love a cute shower curtain...but it is going to take some convincing. Maybe when I get the ok to redo our bedroom I can change the look in the bathroom as well.
Kids' bath before:
Before:
After. We had to put Hadley's chair in the family room, so I painted my ugly yellow chair gray and got a little creative with the toy box to complete the look in her room.
I always have so much fun putting the boys' room together. Theirs is pretty much the same as before, but I changed up the vinyl, made new headboards and added a few things to the collage. I still haven't finished the last headboard, so I don't have a picture of the complete room, but oh well. We also have no overhead lighting in the bedrooms which is a pain so I had to add a lamp which isn't perfect, but is necessary.
Can't wait to put the other headboard up and have the boys' room look complete!
Linen closet before:
After. Not anything fabulous, but it sure has been tricky making storage space in this house work.
Hallway. This little project was entirely for me. But I love it. Those pictures of my kiddos make me happy every day.
Here is a glimpse of the backyard. Ty put up the trampoline this week and we are looking for patio furniture so we can enjoy it more. Good backyards are hard to find here so we were sold when we saw this one.
I have had so much fun putting together a new house. I'm not a fan of all the brown walls, and there are a bunch of things I would change in a heartbeat if I could (the open space between the living and family room, the fireplace, the carpet in the master bath, the kitchen cabinets and lack of island), but I really am happy here and it has already become home.





















































